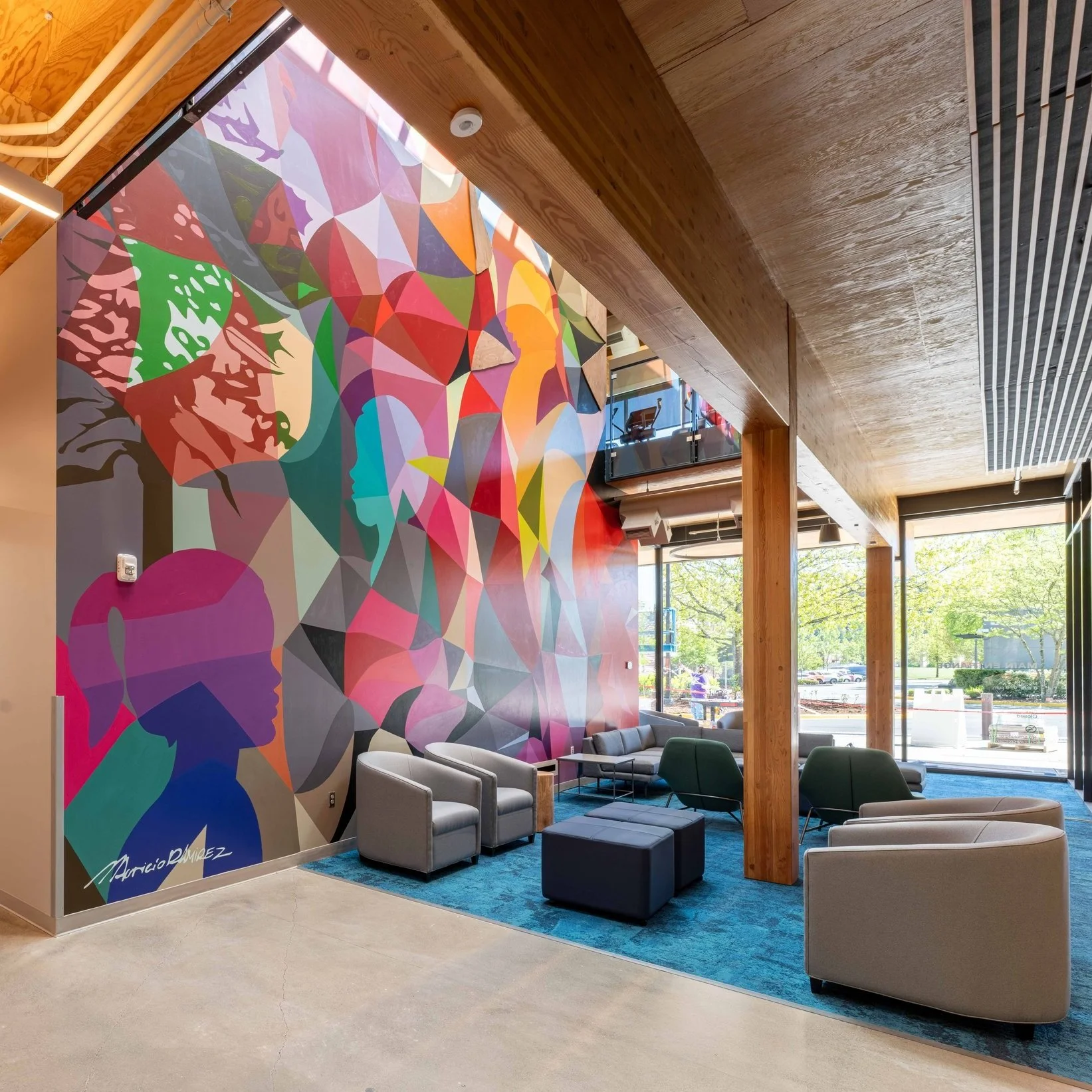Stand Up for Libraries! National Library Week is April 6-12, 2025
/National Library Week is an annual celebration highlighting the valuable role libraries, librarians, and library workers play in transforming lives and strengthening our communities. At Johnston Architects, libraries are integral to our past and our future, and we are committed to ensure the legacies of community libraries live on.
Read More









