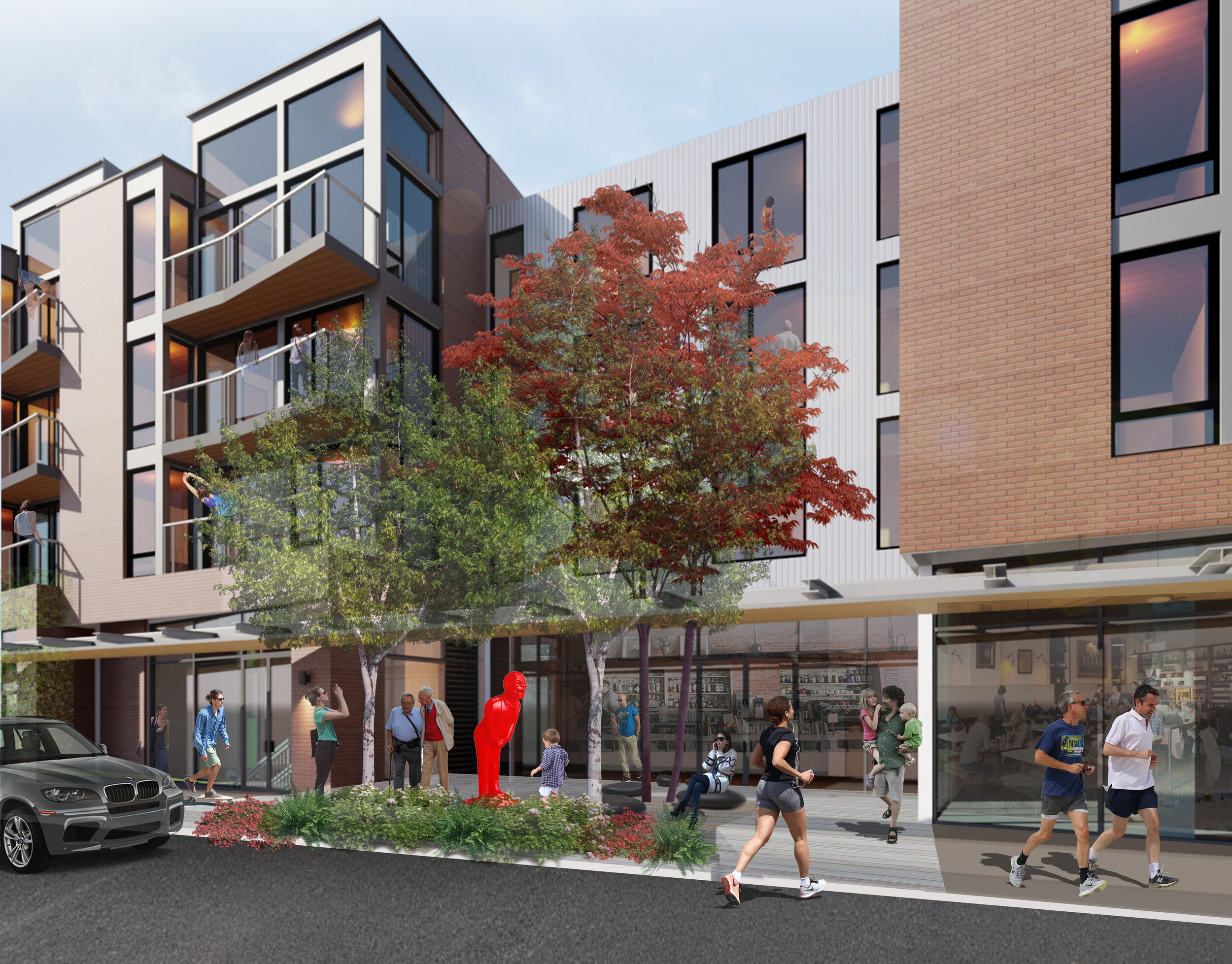MERCER ISLAND LOFTS
This mixed-use project strengthens the growing Town Center of Mercer Island, a desirable suburb of Seattle surrounded by Lake Washington. Located a short walk from a Sound Transit Station that will bring rapid rail transit to the community in 2023, the development will further the city’s emphasis on walkability and transit-oriented development.
The 234,000 SF project includes 164 residences and nearly 11,000 SF of ground floor retail space. As a public amenity, four landscaped plazas will offer unique sculptures, benches and tables, and water features to support community connections and enhance the visitor experience. A unique, park-like pedestrian corridor offers a through-block connection and expands the available outdoor amenity space for the entire community.
Designed to better connect the Town Center to some of Mercer Island’s beloved parks, this project increases the density of retail and provides a unique mix of residences, including apartments, townhomes, and live/work units. Along the pedestrian corridor, facades with extensive glazing allow the outside activity to take center stage, and six live/work lofts blur the line between retail and residential along this unique thoroughfare.
Residences include one-, two-, and three-bedrooms and range from 500 SF to 1,300 SF. Besides the live/work units, two townhouses are placed near the central courtyard and help transition the development to the smaller scale of nearby buildings. In keeping with the aesthetic of Mercer Island, the project merges multiple brick finishes with expansive glass and straightforward massing reminiscent of the mid-century architecture on display throughout the community.
LOCATION Mercer Island, WA
AREA 234,000 SF
COMPLETED Estimated 2024





