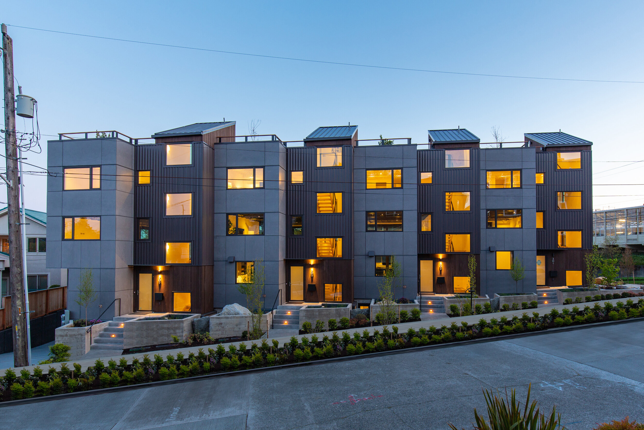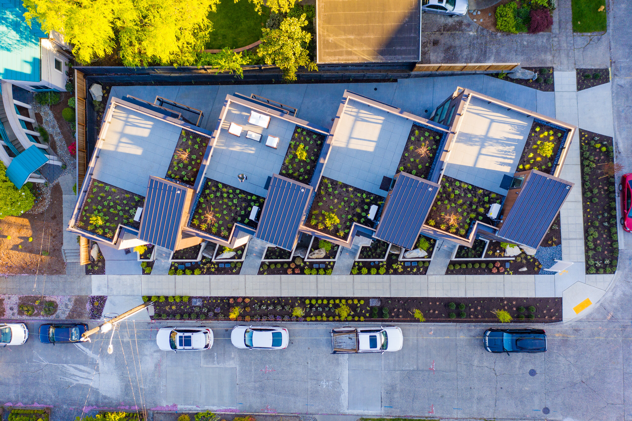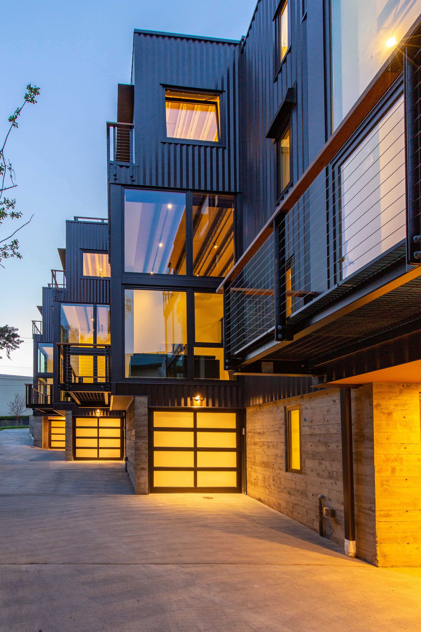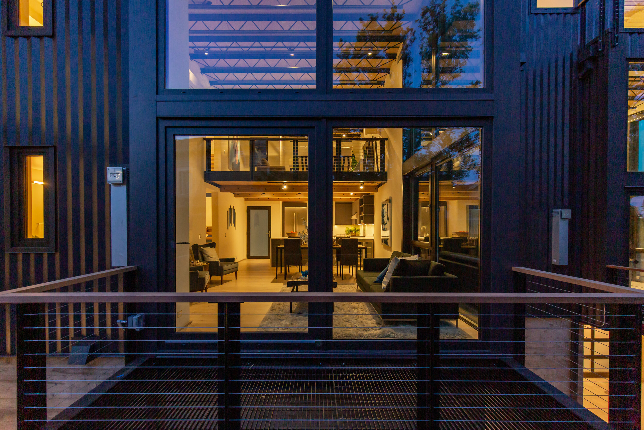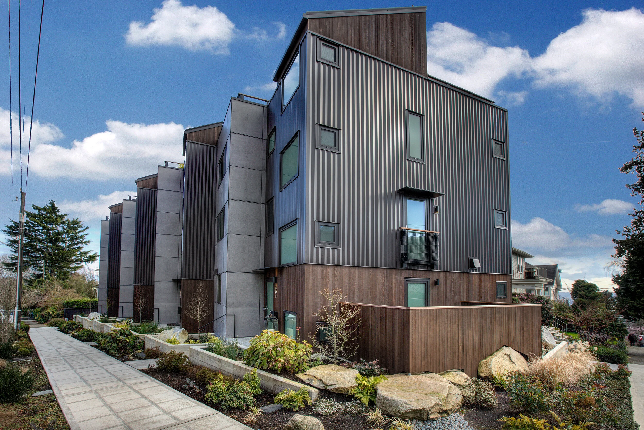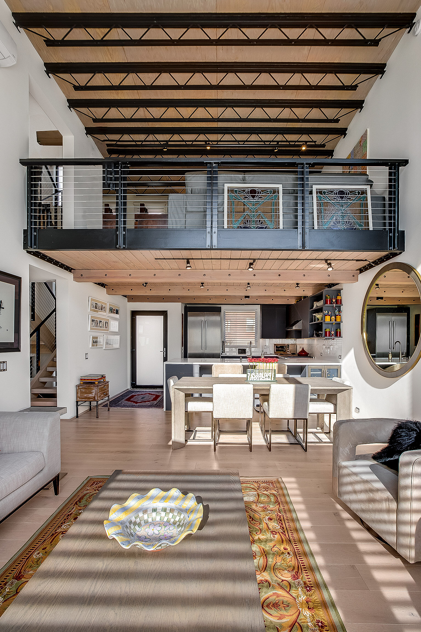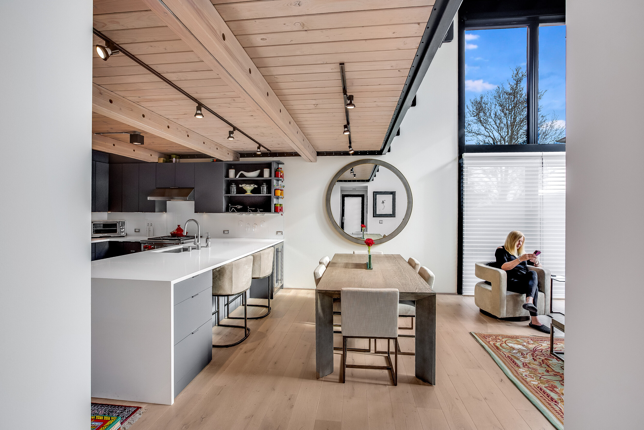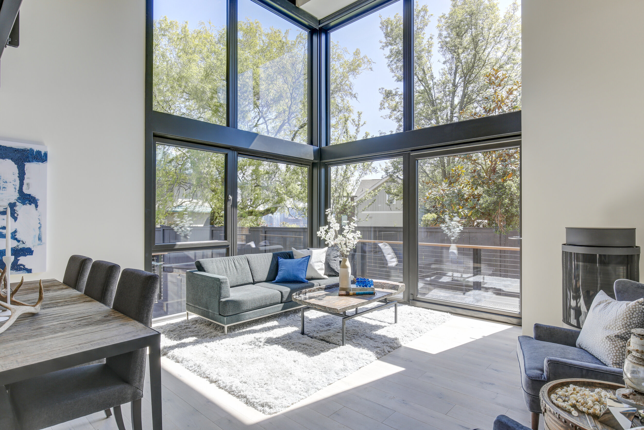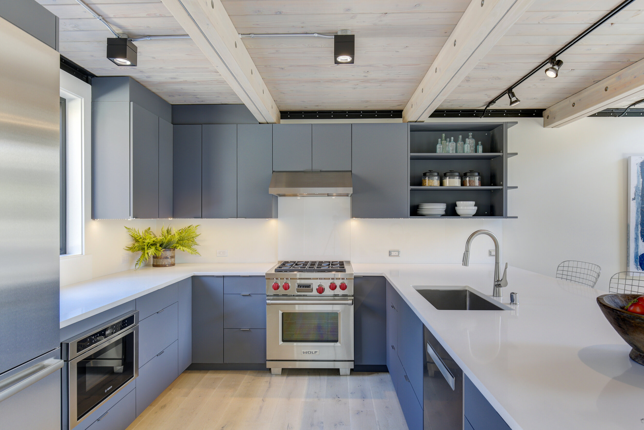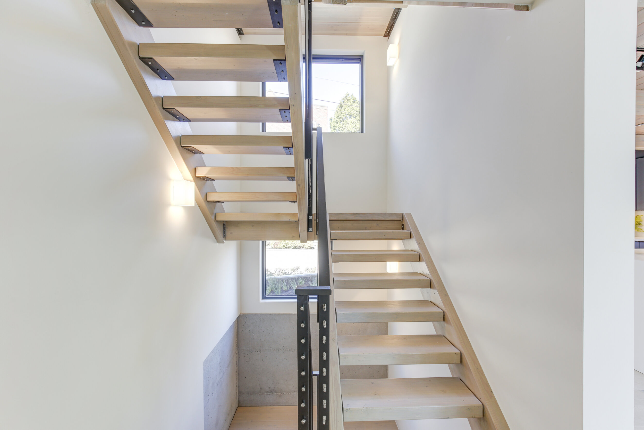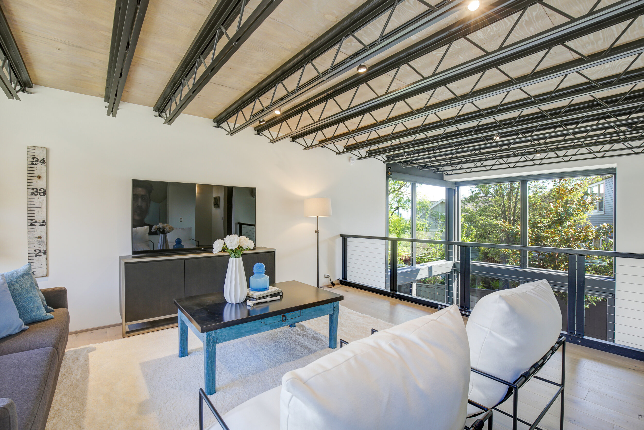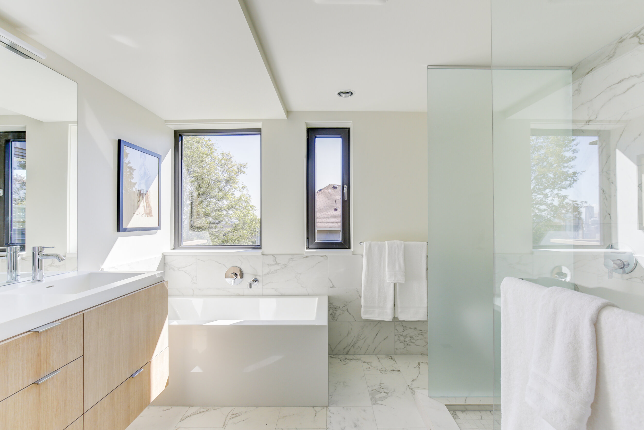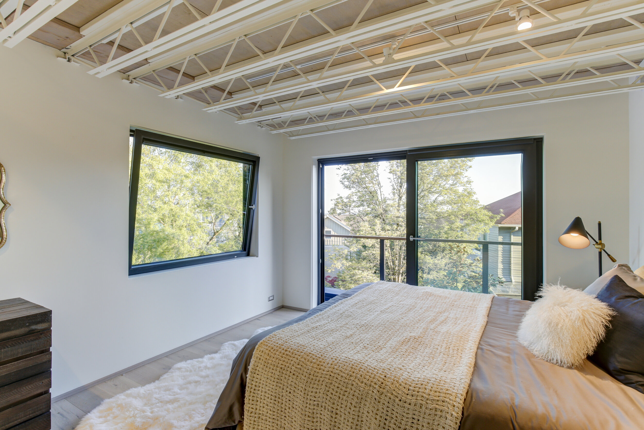LEE STREET LOFTS
The design challenge at Lee Street Lofts was creating a sense of spaciousness within four slender, elegant townhomes tucked against the Queen Anne hillside overlooking downtown Seattle. The design solution met this challenge through strategic placement of openings, blending raw materials with more refined finishes, and connecting the interior with the outdoors through daylighting and broad sight lines.
The inspiration for Lee Street Lofts springs from the pursuit of authenticity. Inside each home, the structure is exposed, with every connection revealed and celebrated. Expressing the essence of contemporary design through minimalist detailing, the palette is made up of familiar and tactile materials such as steel, wood, concrete, exposed hardware, cables, and corrugated metal. The exquisite craftsmanship and simplicity of the project’s interior finishes and exterior massing reflect this theme of truth: what you see is what you get.
The Lee Street Lofts tell their story through honest materiality. Curated and expressed in accessible ways, the industrial-inspired detailing puts a timeless imprint on materials selected for their comprehensibility and connection to nature. Open web trusses reflect the filigree of branches on the surrounding tree canopies, and exposed steel support systems recall the trunks and roots of Seattle’s established under-stories. The connections between these man-made construction elements and nature are subtle, but the resulting design is immediately familiar and approachable. Like a tree-lined street, each residence fits neatly against the next, responding to this unique urban site, clear and symbiotic.
Lee Street Lofts employs passive solar heating, energy efficient heat pumps, low-VOC materials, and bio-retention tanks, among other green features. The project achieved Built Green 4 Star rating.
LOCATION Seattle, WA
AREA 13,300 SF
COMPLETED 2019
PHOTOGRAPHY Greg White

