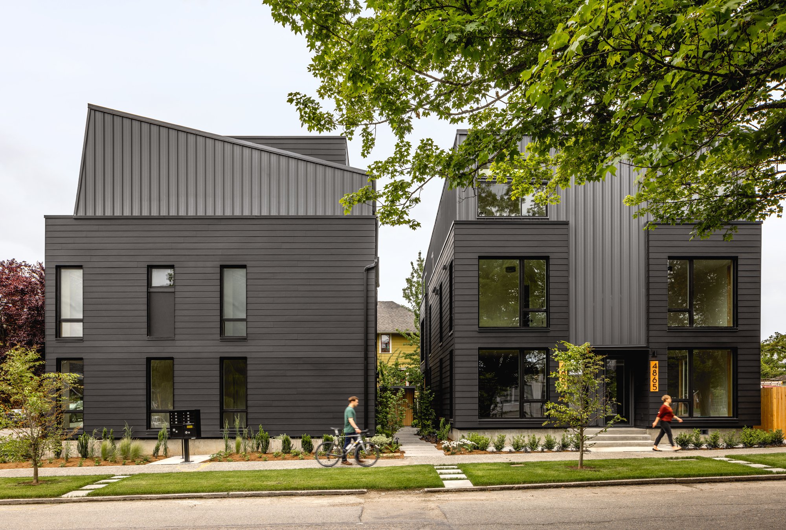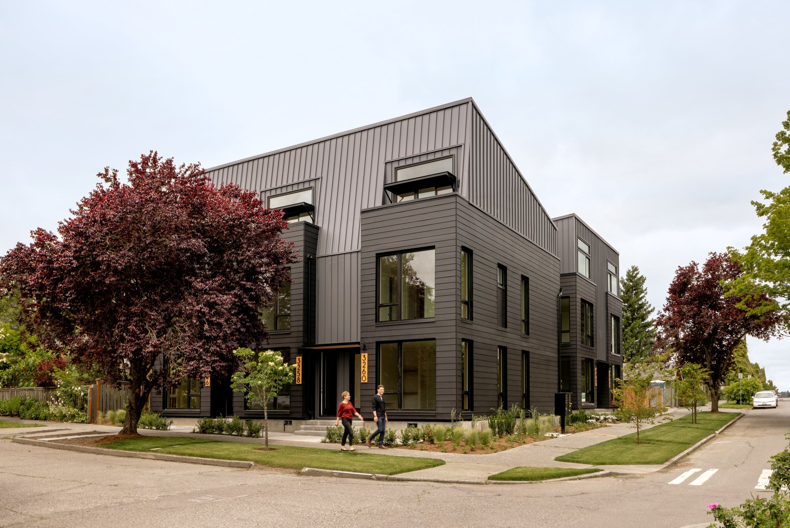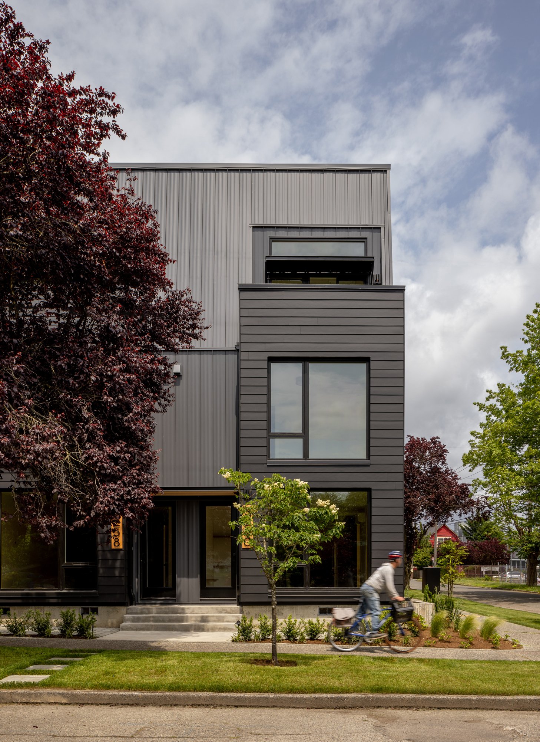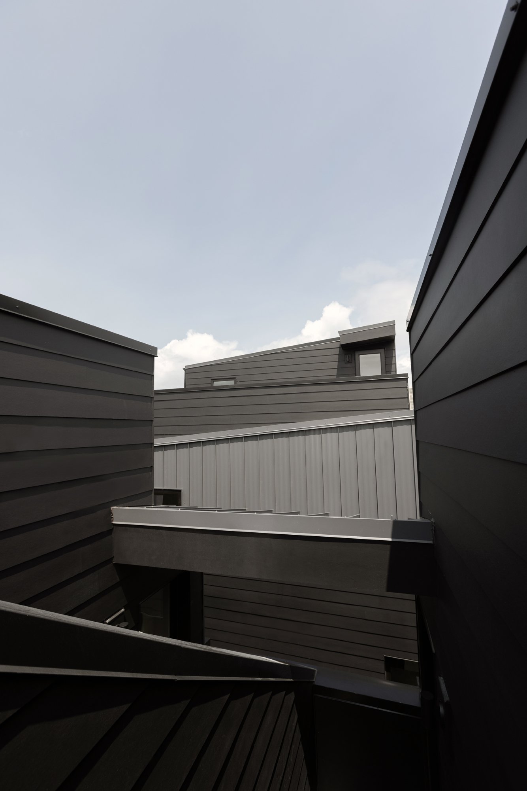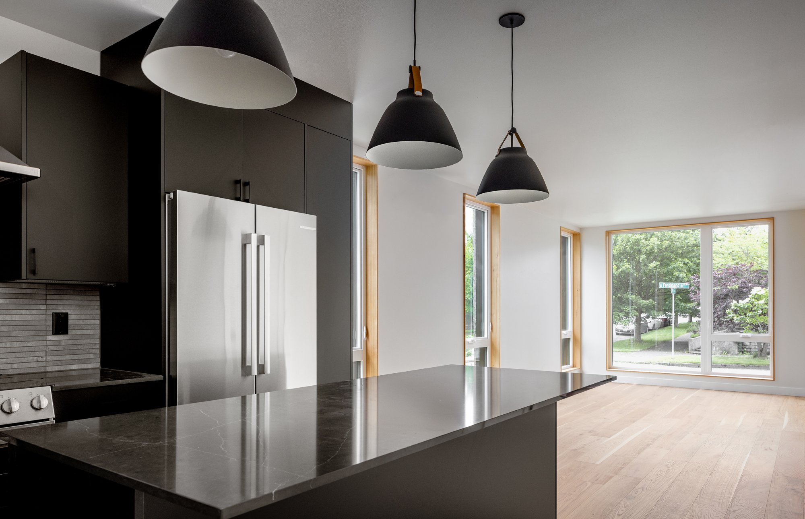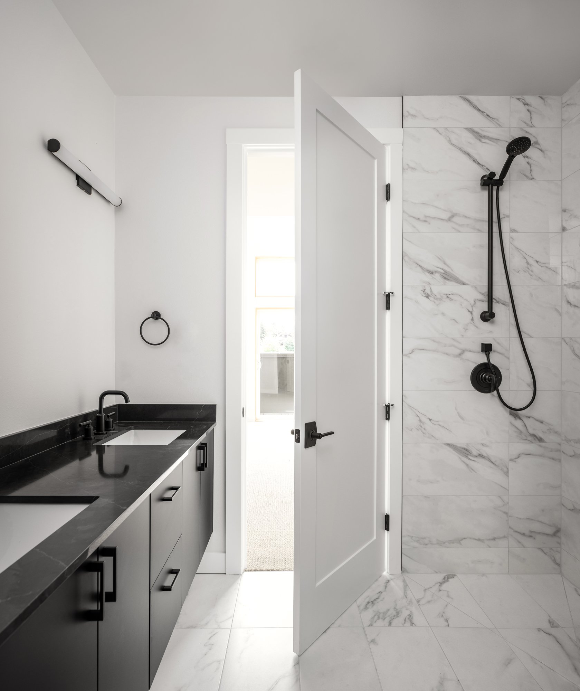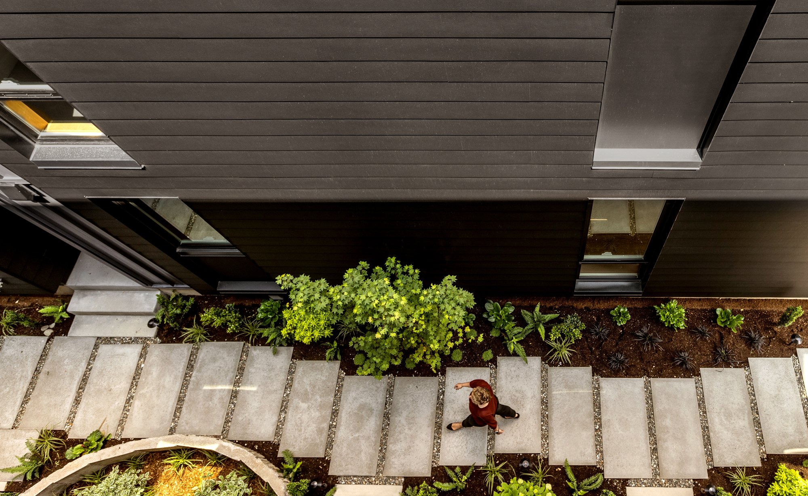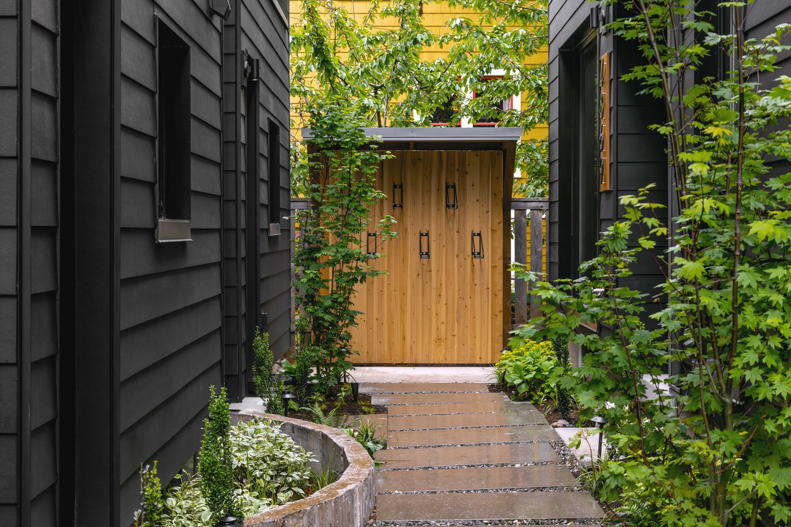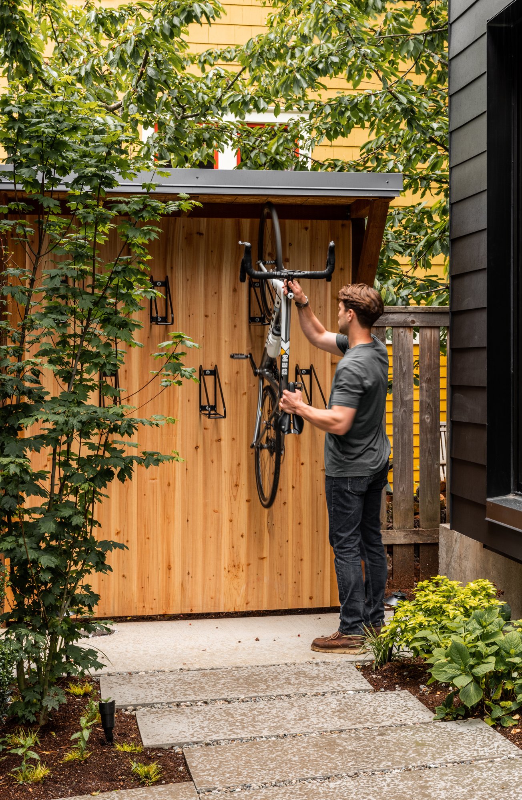FERDINAND
Ferdinand is a small collection of townhomes in an area dominated by single-family homes. Sited on a complex corner in the heart of the Columbia City, Ferdinand contains only six residences. The design aims to blend into the neighborhood using residential design characteristics apparent in the surrounding homes, accented with modern touches. Each three-story home includes three bedrooms and two bathrooms, complete with generous roof decks above to offer residents semi-private outdoor space.
Through outreach to neighbors, JA's team incorporated design elements identified as most important to nearby residents. A priority was to maintain a safe and welcoming pedestrian experience both during construction and after the project was complete. Another priority was sustainability and building for a more environmentally-responsible future. Incorporating trees, lush landscaping, and bio-retention planters at ground level, as well as achieving Built Green Four Star certification, met the sustainability goals of the developer and the community. Strategic exterior and outdoor lighting, improved sidewalks, and outdoor bicycle storage encourage a safe, walkable pedestrian experience for residents and neighbors.
In a nearly impossible feat, JA’s design of this development was approved by the City of Seattle’s Design Review Board with zero corrections, an example of JA’s expertise in the local entitlement process and multi-family development requirements.
LOCATION Seattle, WA
AREA 9,500 SF
COMPLETED 2022
PHOTOGRAPHY Rafael Soldi

