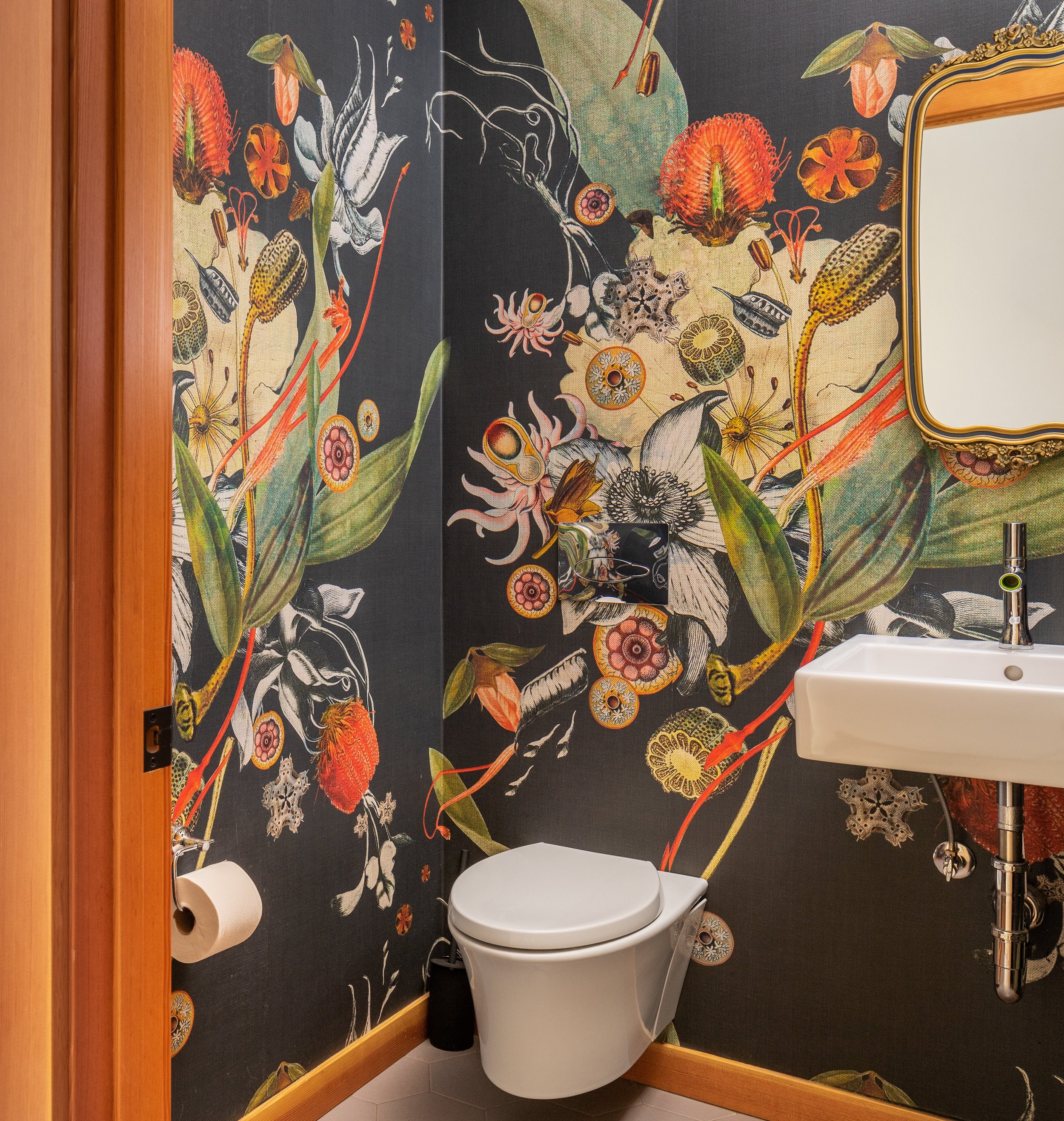CHELAN LAKE HOUSE
Jutting out of a hillside overlooking the water, this lake house is perfectly situated to take in the stunning views of Lake Chelan in every direction, but integrated into the landscape so as not to detract from the views of others. Its siting allows for seamless indoor/outdoor connections while breaking up wind patterns so that the patios and pool can be enjoyed even on the windiest Lake Chelan day.
While it appears as a one story home, the steep grade of the land allowed for creative solutions to design equally welcoming upper and lower floor living spaces, which are connected by a dramatic floating staircase. Retaining walls and rockeries, required to make construction feasible on the slope, were incorporated into the landscape. The four bedroom, four bathroom home also includes a downstairs bunkroom and recreation space, which are perfect for entertaining friends at this popular Northwest destination.
This highly sustainable home includes high performance glazing and insulation to stand up to the region’s volatile climate, and materials were sourced to be low-VOC and include high recycled content. Incorporating steel, concrete, and Douglas fir on the exterior’s exposed structural elements, tight knot cedar was used for a more elegant siding solution. These textural materials contrast dramatically with the home's breathtaking natural surroundings, a study in complementary indoor/outdoor spaces and intentional siting.
LOCATION Lake Chelan, WA
AREA 3,553 SF
COMPLETED 2020
PHOTOGRAPHY Benjamin Drummond
RECOGNITION
2022 Seattle DJC \ Project of the Week











