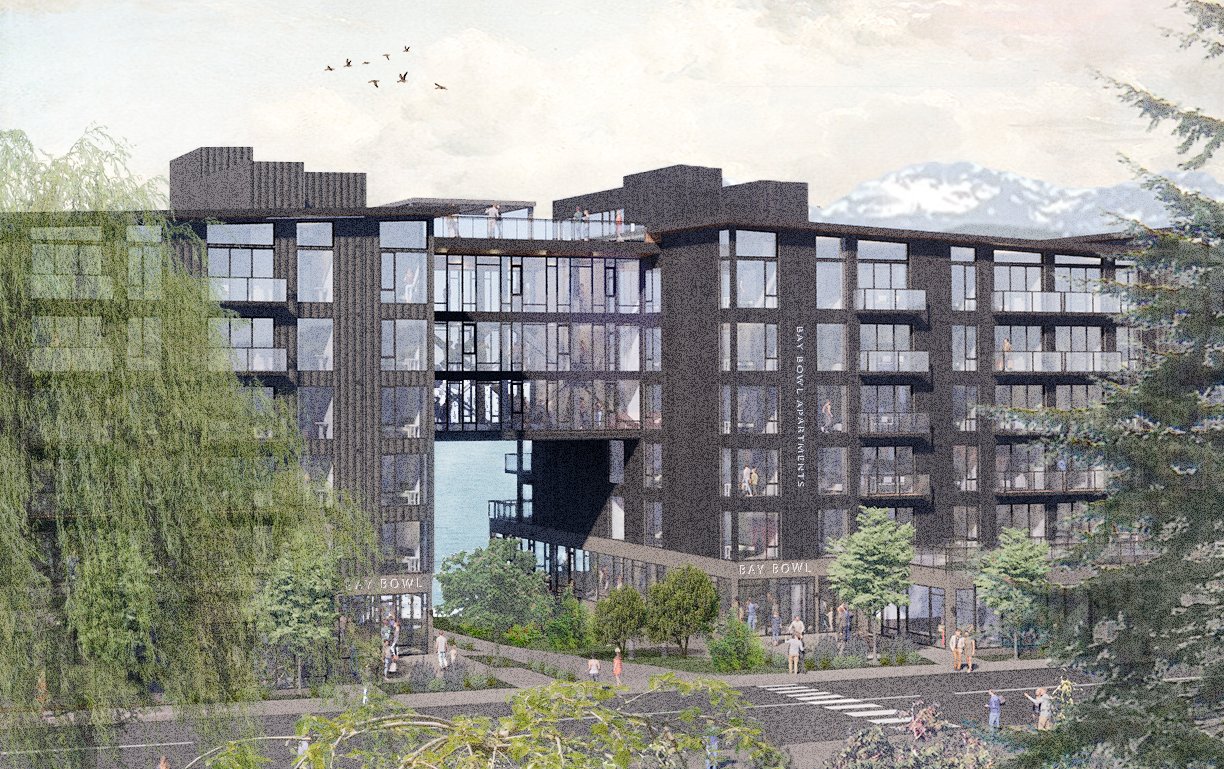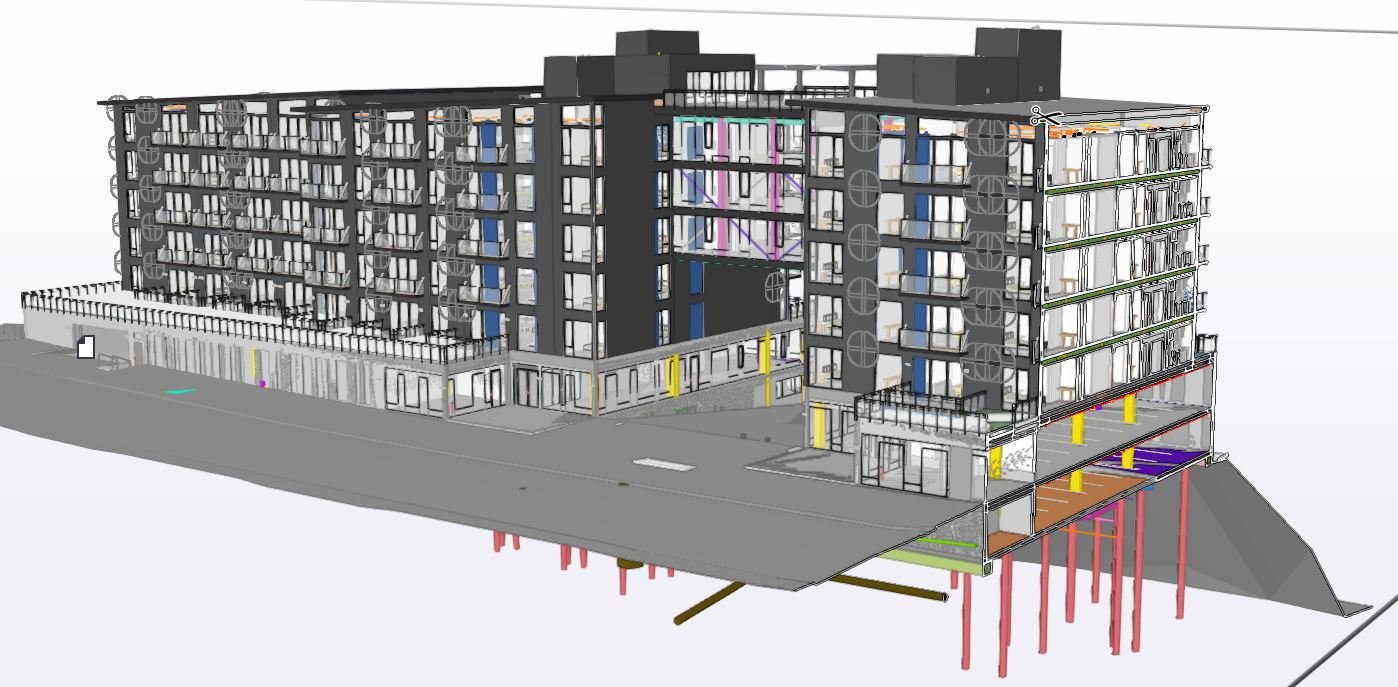BAY BOWL
Bay Bowl will bring 187 new residential units to the quickly-growing waterfront community of Bremerton. Designed to take in the stunning view of Puget Sound, Bay Bowl includes expansive windows and a multi-story glass skybridge connects two wings of the building. Residents will enjoy a host of amenities, including a gym and workout room, coworking space, roof deck and sky lounge, entertainment room, and inviting outdoor plazas.
The project utilizes a modified Integrated Project Delivery method, called 22 CDC. This process solves for numerous issues that can arise in mixed-use projects following a traditional design process. For 22 CDC to be successful, a singular design team was assembled with a commitment to open communication and the creation of one collective, highly detailed BIM design model and inclusive, frequent team meetings.
The signature design element of Bay Bowl – the central amenity bridge spanning between the two buildings – was shaped by the collective team after studying numerous structural options. Initially, a seismic joint was expected at the bridge condition, but the structural engineers instead designed a rigid frame, simplifying systems and architectural expression into one graceful design solution. To reduce earthwork costs, the geotechnical engineer kept abreast of changes to the footprint and utility design and weighed in on ways to eliminate shoring on the project. The 22 CDC process is decisive since the whole team makes decisions together and considers them from all angles from the start. There are no second-guesses, late opinions, or back-tracking.
At Bay Bowl, the construction schedule may realize a 30% time savings and 20% cost savings, leading to very real fiscal and risk-reduction benefits for the developer.
LOCATION Bremerton, WA
AREA 240,000 SF
COMPLETED Estimated 2024


