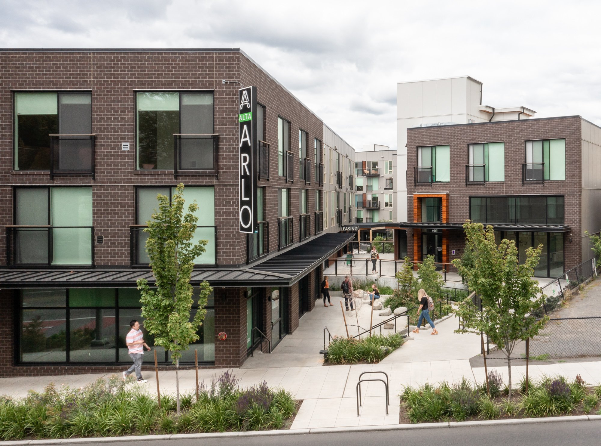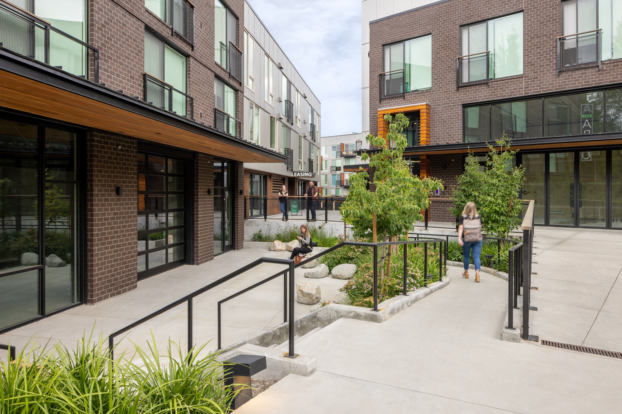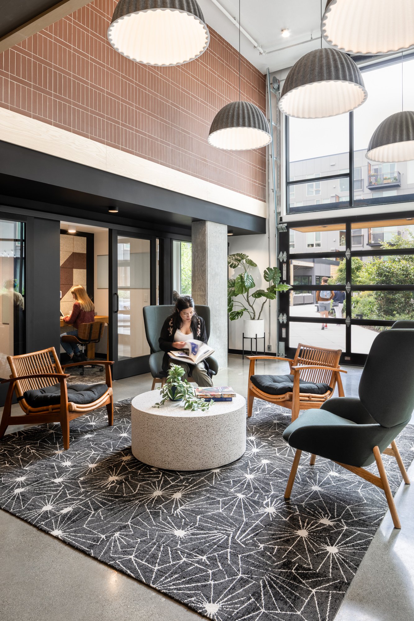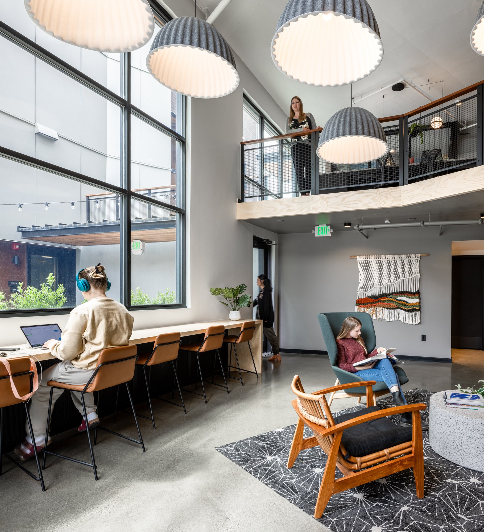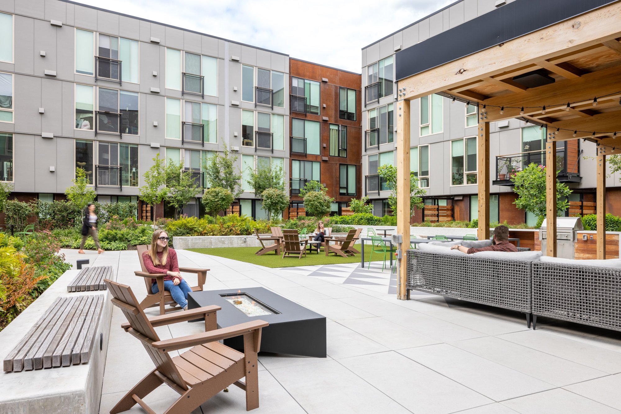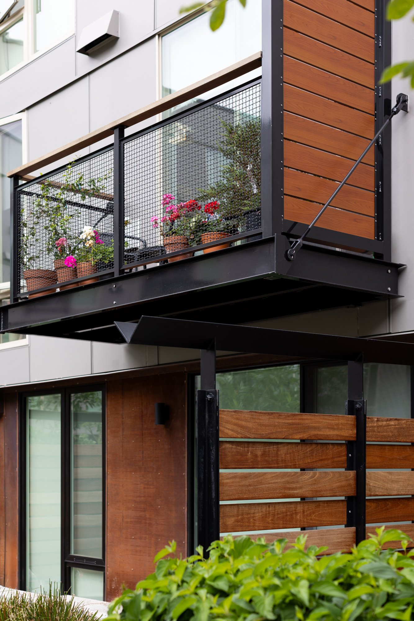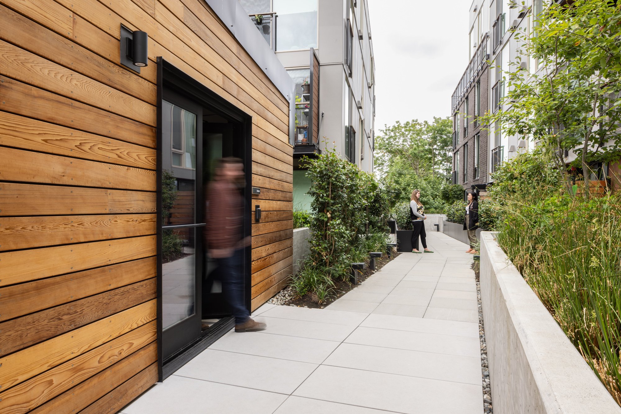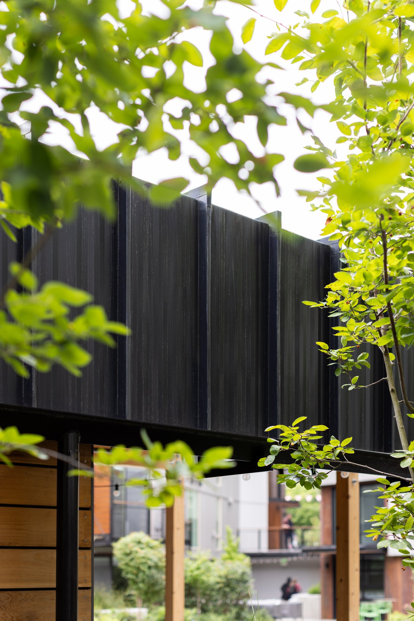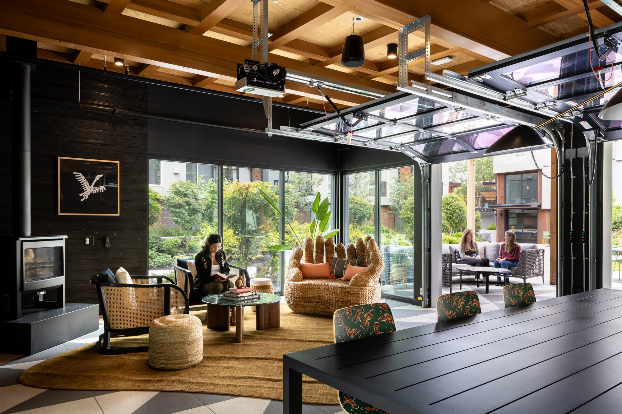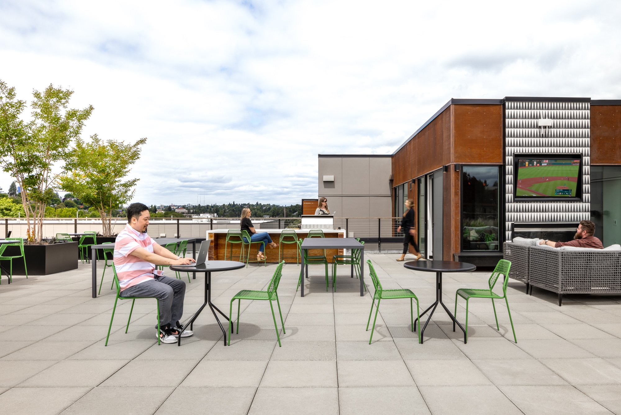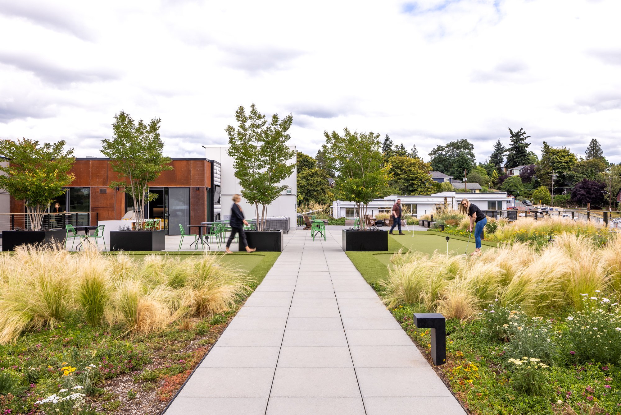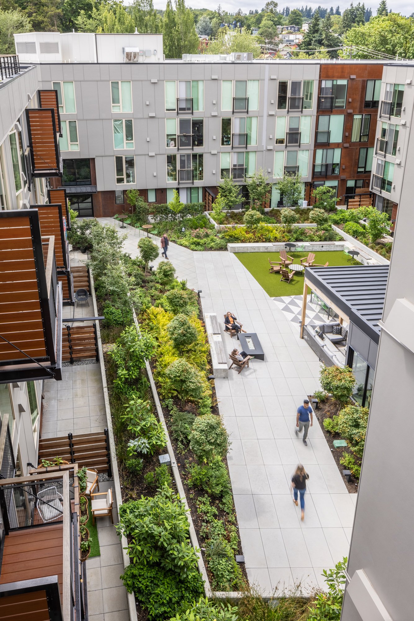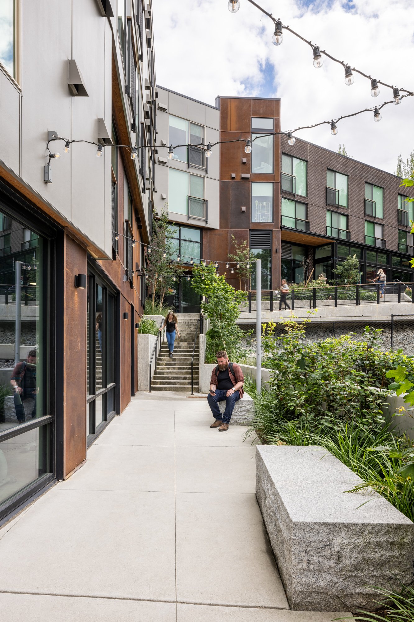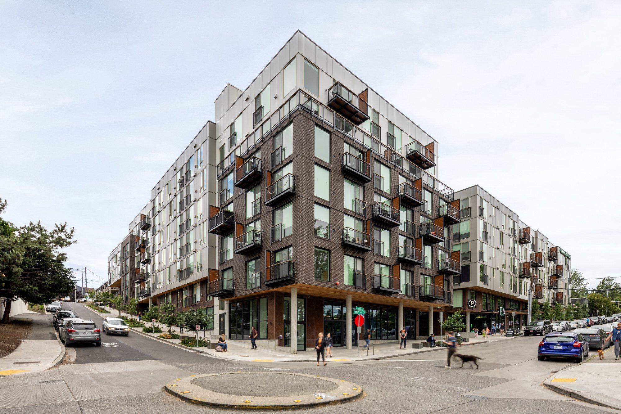ALTA ARLO
Located in the heart of Columbia City, this 340,650 SF mixed-use development is designed to be an active part of the surrounding neighborhood. A mixture of restaurants, shops, and small office spaces line the street-facing façades, which are oriented in a way that complements the nearby library, community center, and play fields. Open, welcoming spaces emphasize the development as an inclusive part of the community.
Each street frontage has a unique character. The retail space facing Rainier Avenue S is embedded within an entry plaza complex intended as a community living room with seating, retail spill-out, and fire and water features. The facade along S Alaska Street forms a new urban edge for the park across the street, with its wide, pedestrian-oriented sidewalks, street furniture, and larger anchor shops. In a nod to the neighborhood’s informal character, a through-block shortcut links the two streets and hosts commercial office space—a much-desired commodity in the community. This shortcut also aids in navigating the significant grade change across the property, while also conceptually linking two existing community hubs, the play fields and the historic Carnegie Library. The third frontage along 38th Avenue S is more residential in character and is home to two live-work units, providing a transition between the commercial and residential buildings around the project.
This project is designed to feel like home. The development contains 240 of residential units ranging from studios to two bedroom apartments, built around a central courtyard for residents to enjoy. Between this feature and the exterior public spaces, this project is an ideal live, work, eat, play, and take part in all of what Columbia City has to offer.
LOCATION Seattle, WA
AREA 340,650 SF
COMPLETED 2022
PHOTOGRAPHY Andrew Nam
AWARDS + RECOGNITION
2024 NAHB Best in American Living / Platinum, MF Development 4-7 Stories

